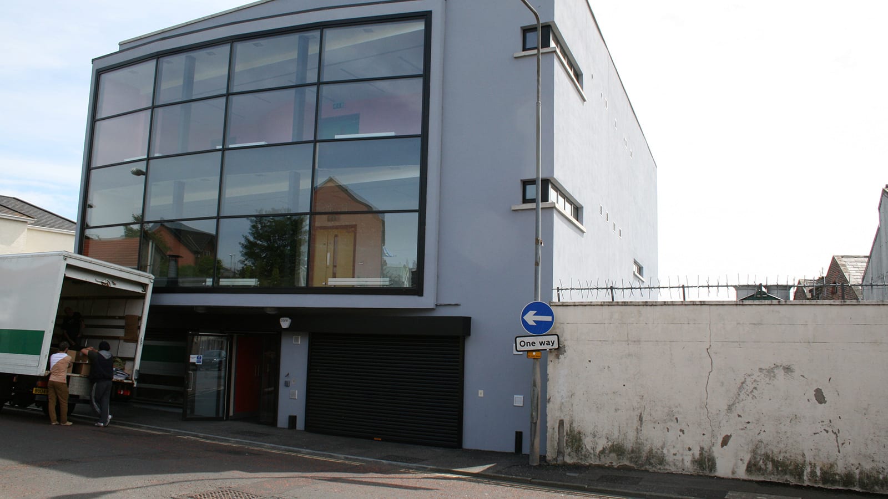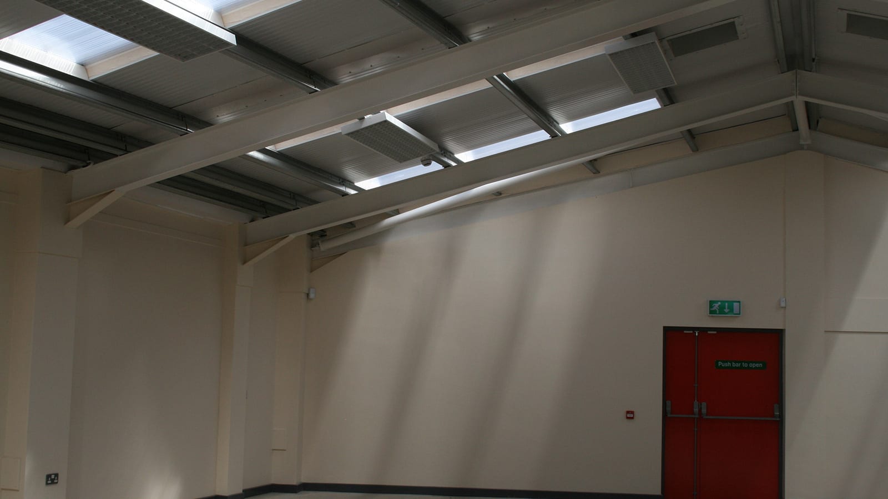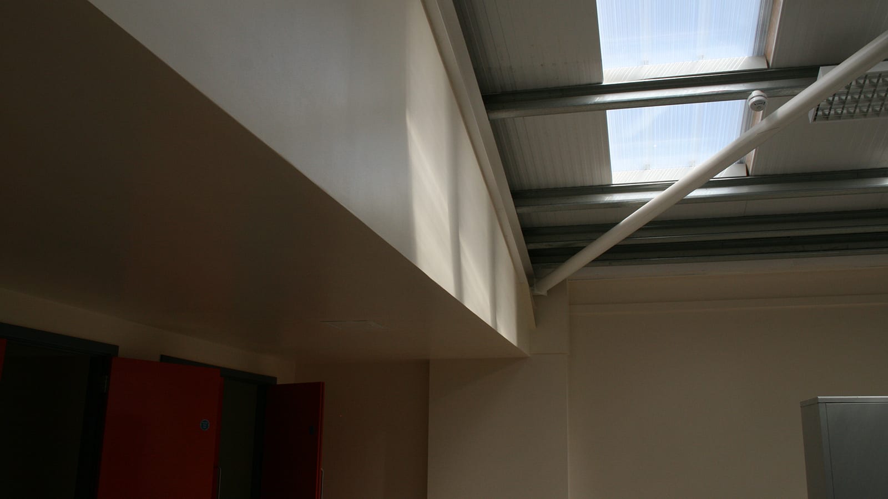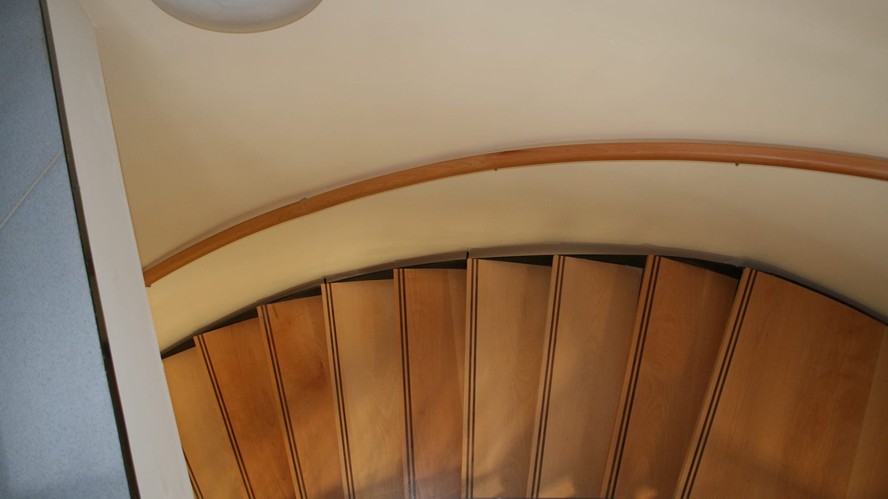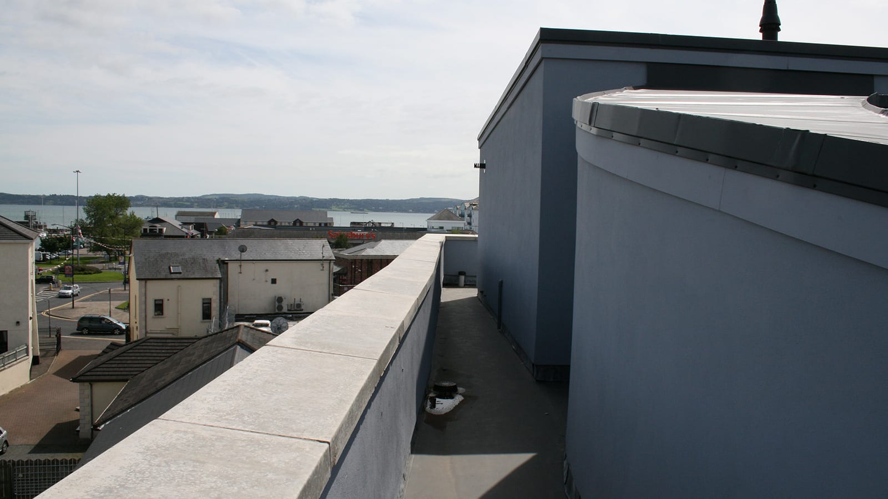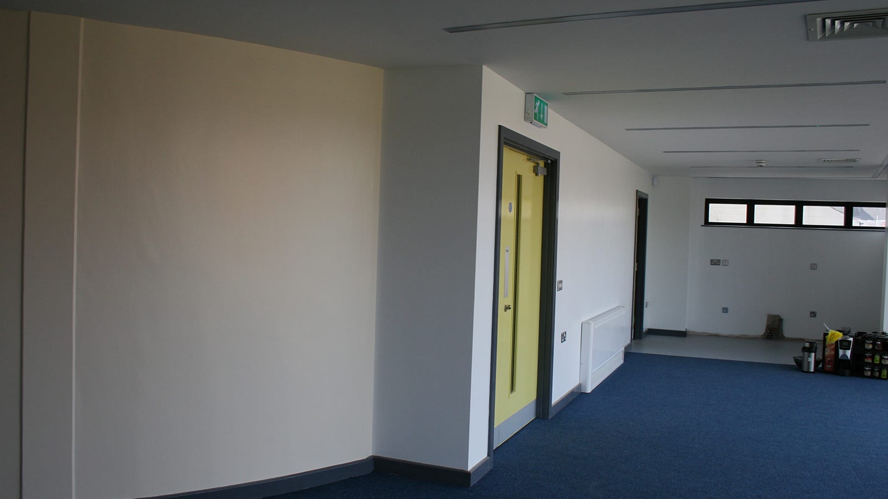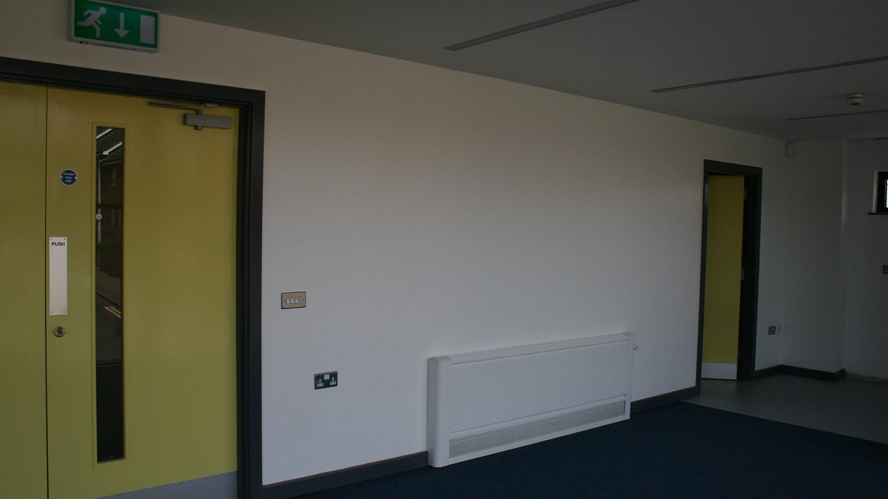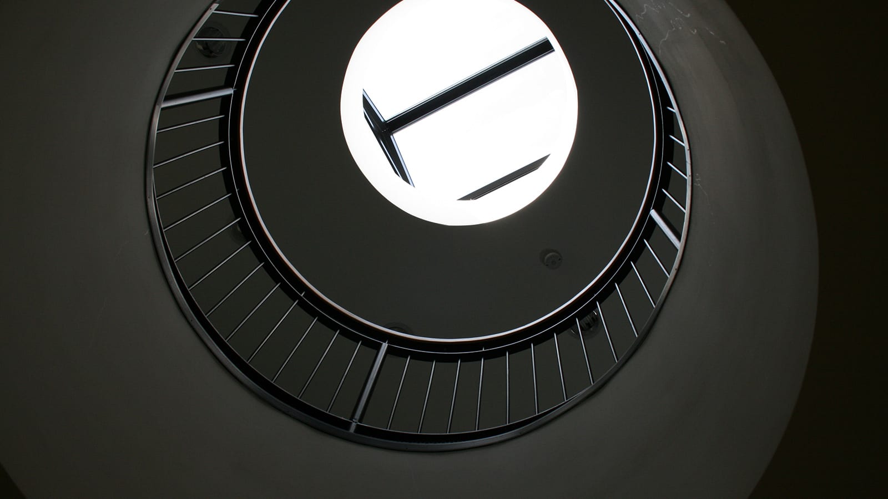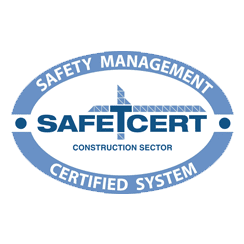At McErlean Plastering we strive hard to deliver on the architect’s vision and this YMCA in Carrickfergus was no exception, working hard against adverse weather and challenging conditions yet we delivered.
This landmark YMCA building was completed by McErlean Plastering in Carrickfergus Northern Ireland in December 2011. The exterior of this building featured traditional sand and cement exterior render and sand and cement skim finish inside.
The McErlean Plastering team undertook the construction of the interior metal frame ceilings and dry lining with flush finish access panels for utilities. The architect on this project specified a series of complex curved feature walls to complement the premium central staircase, our experienced team of plasterers worked with the design team to realise their vision for the building with the smooth plaster reveals making the most of the atrium roof light and allowing the central staircase to be bathed in natural light.
In public structures such as this, correct architectural choices add character to the building but they also serve a more complex purpose as the standards of thermal efficiency, noise reduction and fire protection required of a building of this type is much higher than that of a private residential build due to the numbers of people that will pass through its doors in the building’s lifetime. The team at McErlean Plastering have lot of experience in working with complex architectural ideas to make them become a practical reality and working to the highest building codes to ensure our customers are informed and backed up with an experience and skills base to successfully deliver the finished project approval.
info@mcerleanplastering.com
74 Rocktown Rd, Bellaghy, Magherafelt BT45 8LP
