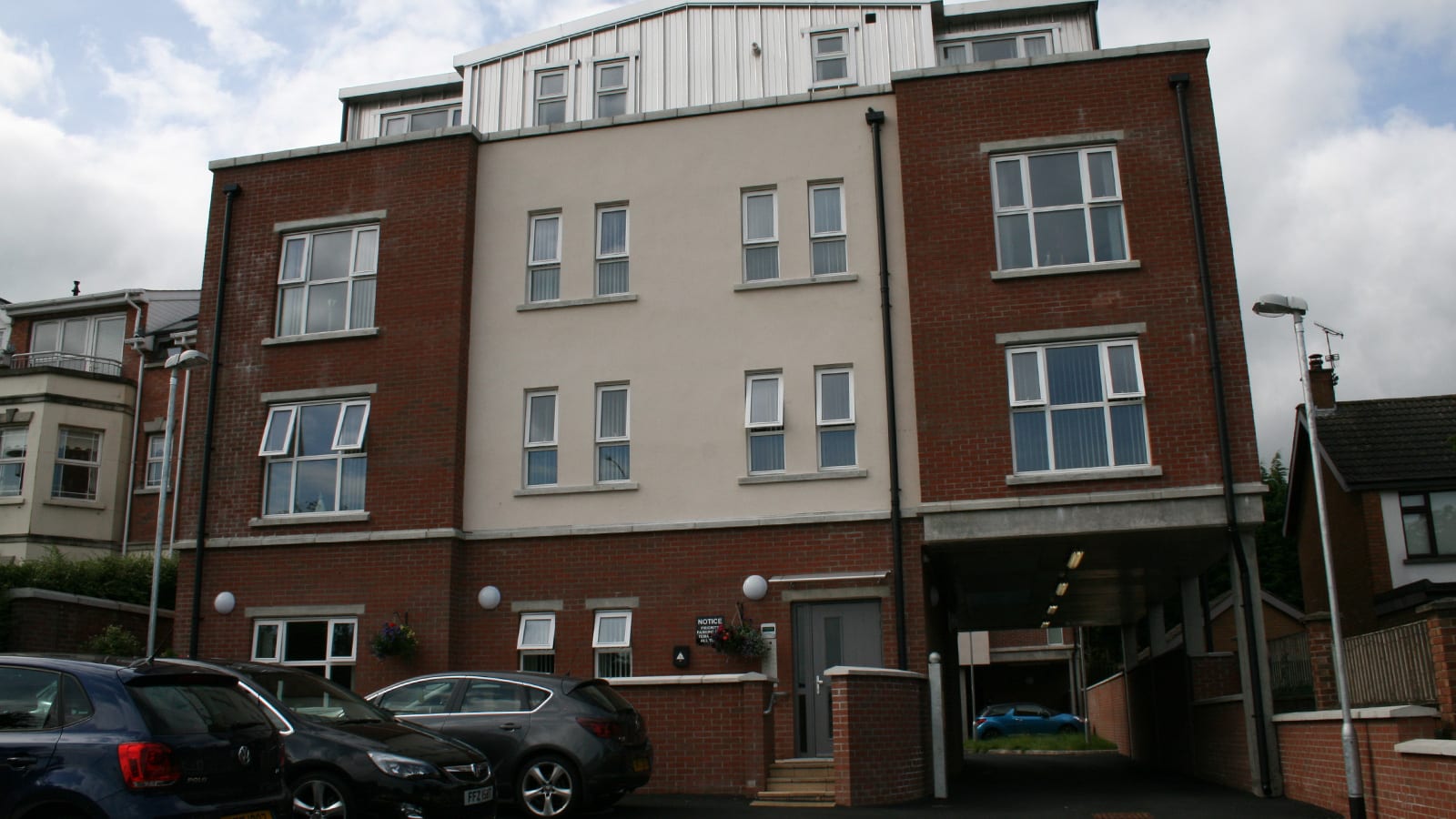This development of apartments in the residential Glen Road area of Belfast was delivered to the Clanmil housing association. This scheme of social houses used exceptional measures to limit sound travel and boost thermal efficiency to greatly exceed the stringent building regulations and codes of best practices for social housing developments.
The team at McErlean Plastering worked closely with the contractors and architects on this as with every project to ensure desired end result was achieved for our customers. Our experienced team of plasterers are always searching for new materials and plastering techniques to meet the changing needs of the construction sector, combing a range of practices and materials to achieve the desired results.
On this development timber frame construction was specified due to the excellent value it has in terms of thermal efficiency and heat retention. This does however present other challenges which include a much higher rate of noise transfer between self contained units. The architect in this case specified extreme measures to stop sound travel throughout the properties and between apartments. Special consideration also had to be given to fire prevention and to show the spread of fire through the property should there be any unfortunate incidents.
The use of acoustic plasterboard, plank plasterboard, resilient bars and Fireline board were all utilised to achieve the required ratings. In any social housing development plaster boarding and dry ling techniques can be utilised to great effect to deliver the goals of the clients. With social housing projects receiving government funding the same procurement procedures apply and as such the standards required for testing and accountability are also required. This social housing project received full certification and passed all of the necessary tests needed for this nature of project.
info@mcerleanplastering.com
74 Rocktown Rd, Bellaghy, Magherafelt BT45 8LP



