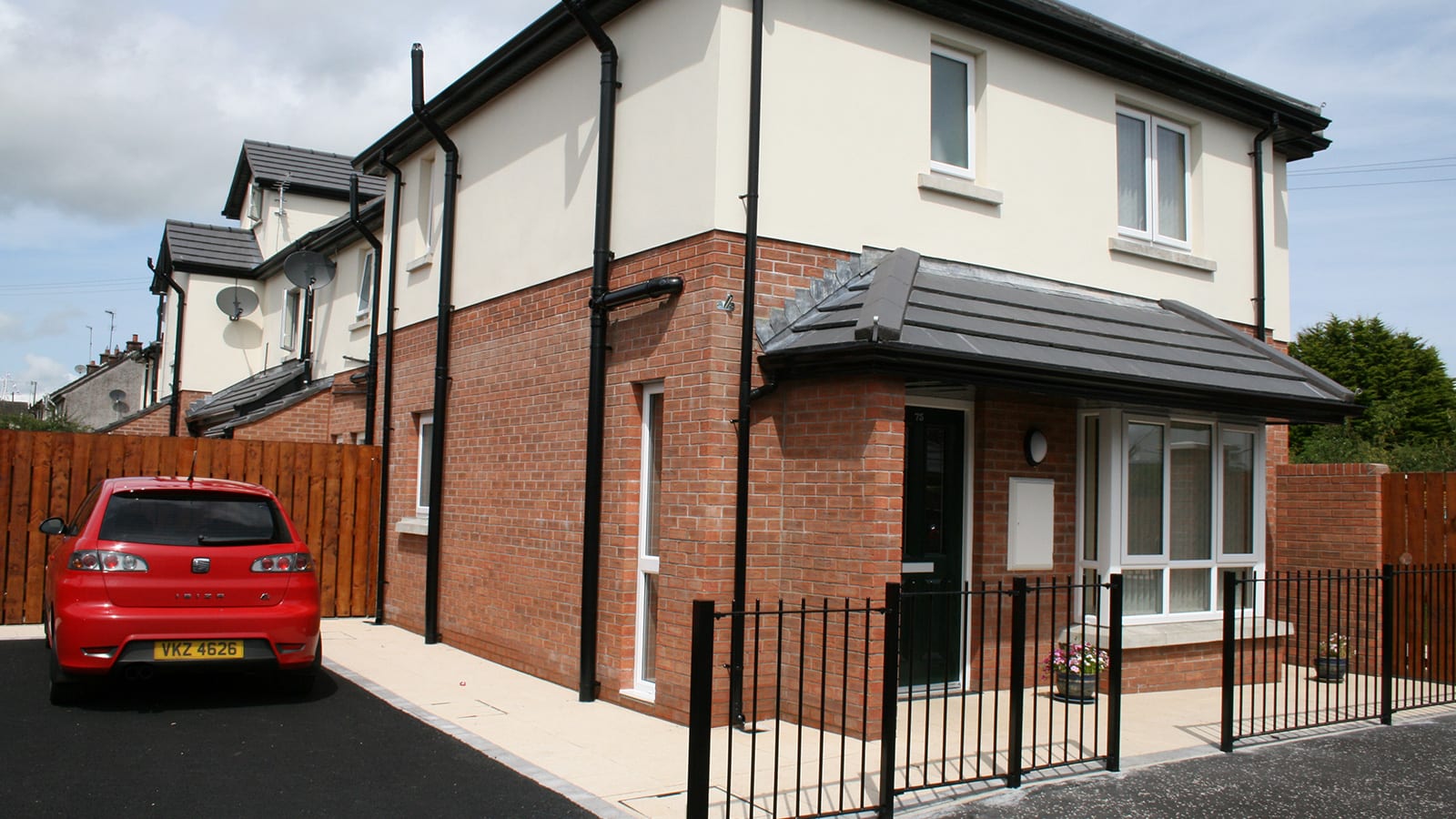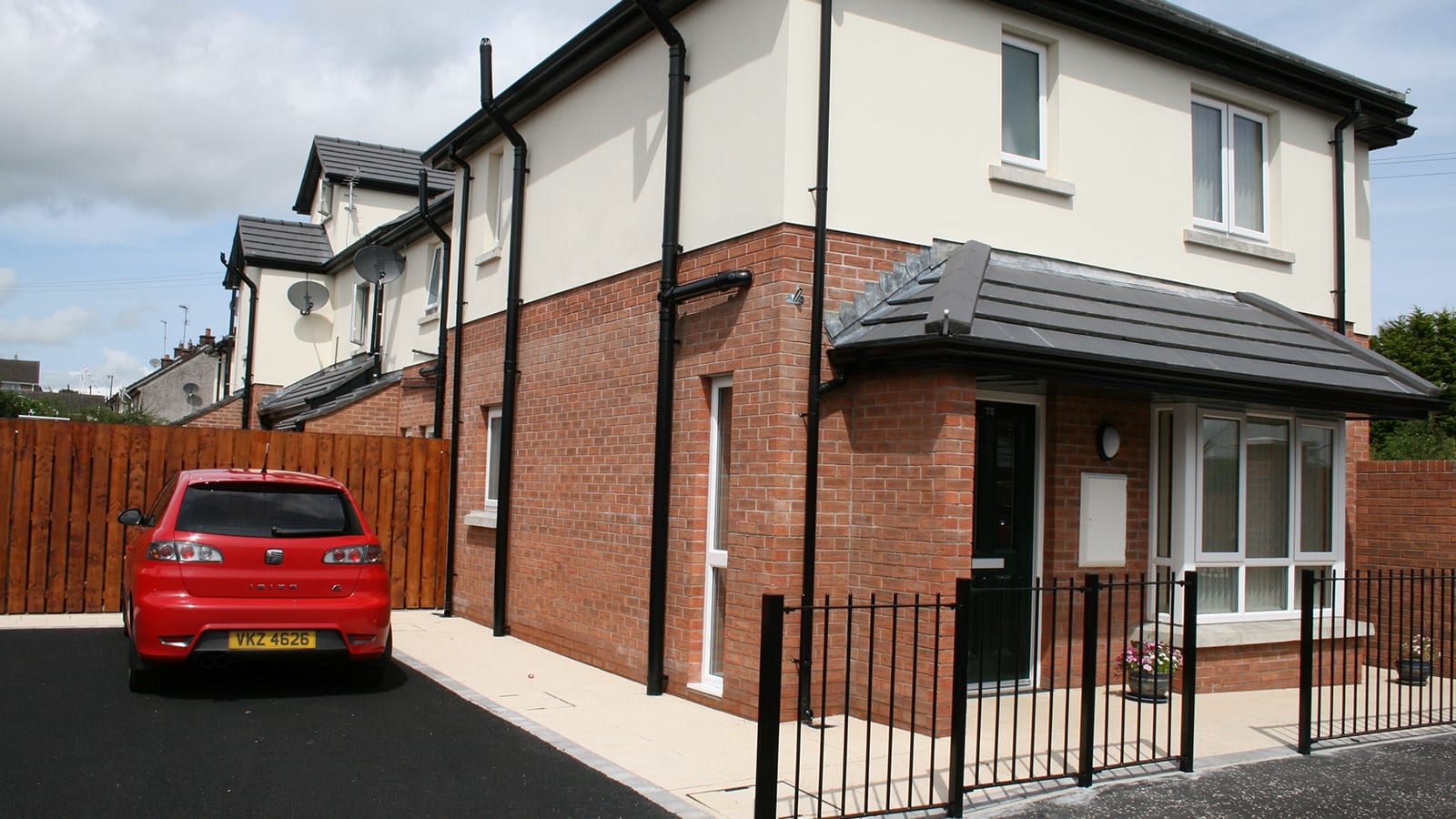A social housing project using the latest in sound proofing and thermally efficient materials.
This project was undertaken in January 2012 and was fully completed by the beginning of March 2012, four weeks ahead of schedule. The team at McErlean Plastering is being increasingly called upon to work on large- and small-scale social housing developments. This type of development requires all of its plastering work to be carried out to very exacting standards and on schedule to meet with the Northern Ireland regulations on Social housing.
Working with the main contractor this project utilised double layer sound blocked & fire-resistant plasterboard on the ground floor ceilings to limit sound travel & help with fire protection. This type of extra specification is becoming more common on social housing projects where regulations surrounding noise and heat transfer form a large part of the specification for achieving grant funding.
The exterior render to the dwellings was done with traditional sand / cement render as specified by the architects. The interior plastering was also traditional sand/ cement & carlite skim finish.
info@mcerleanplastering.com
74 Rocktown Rd, Bellaghy, Magherafelt BT45 8LP






