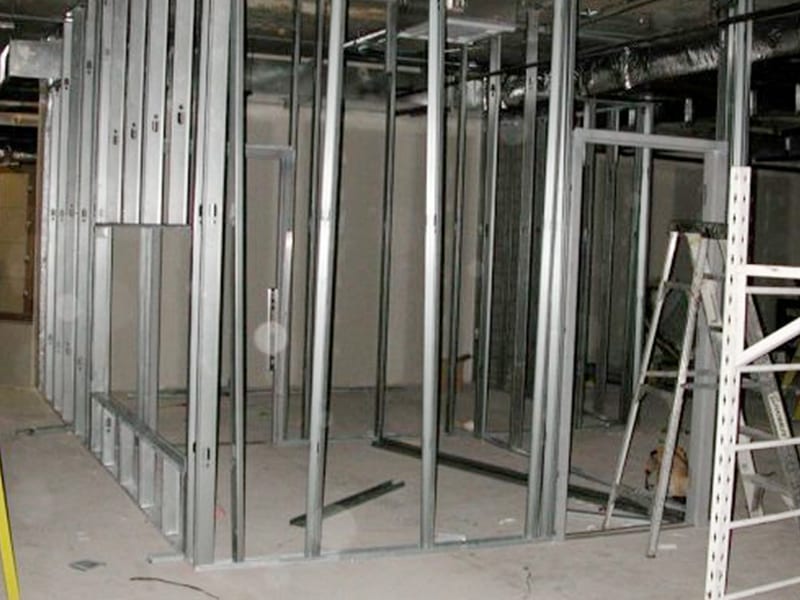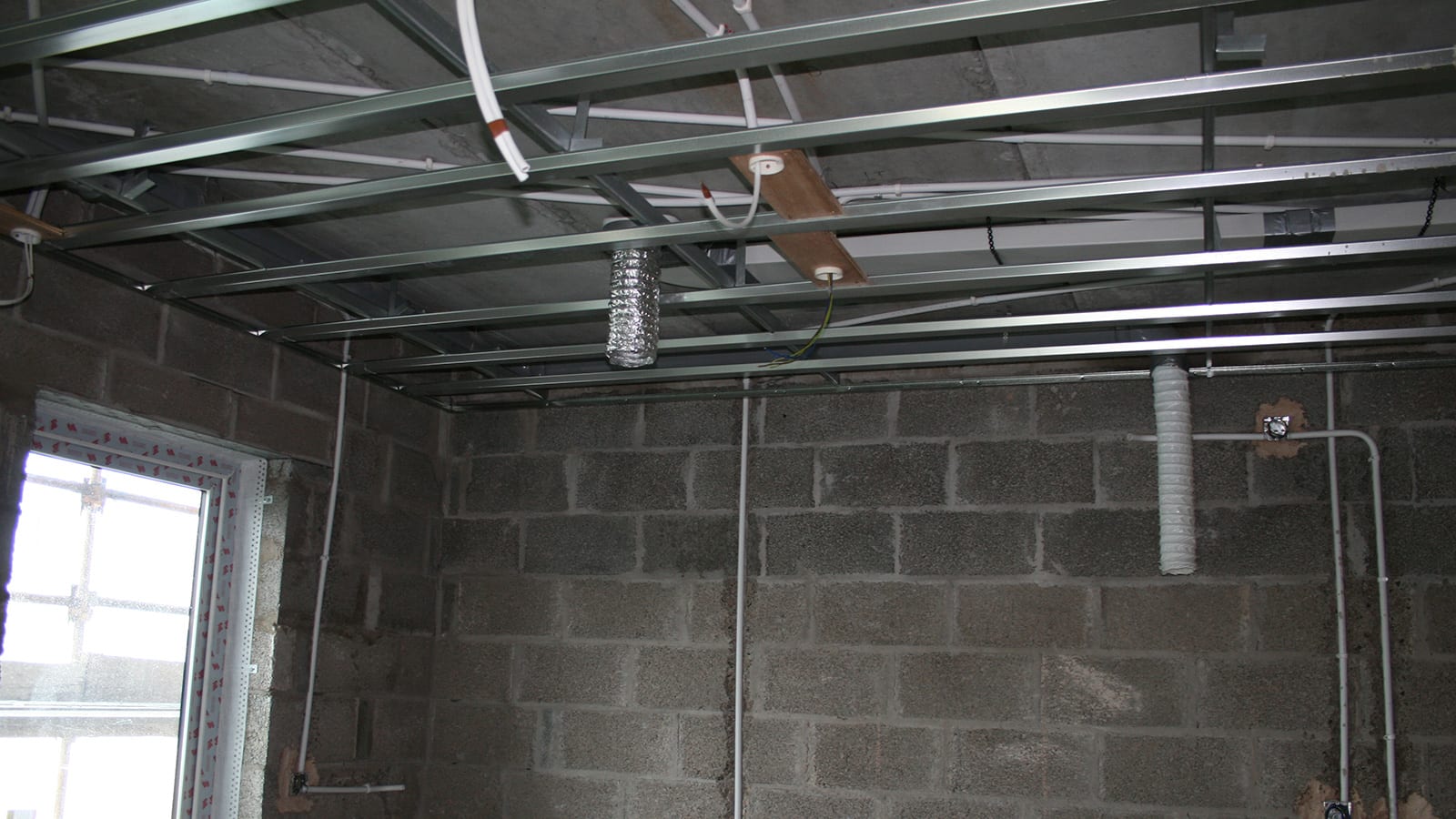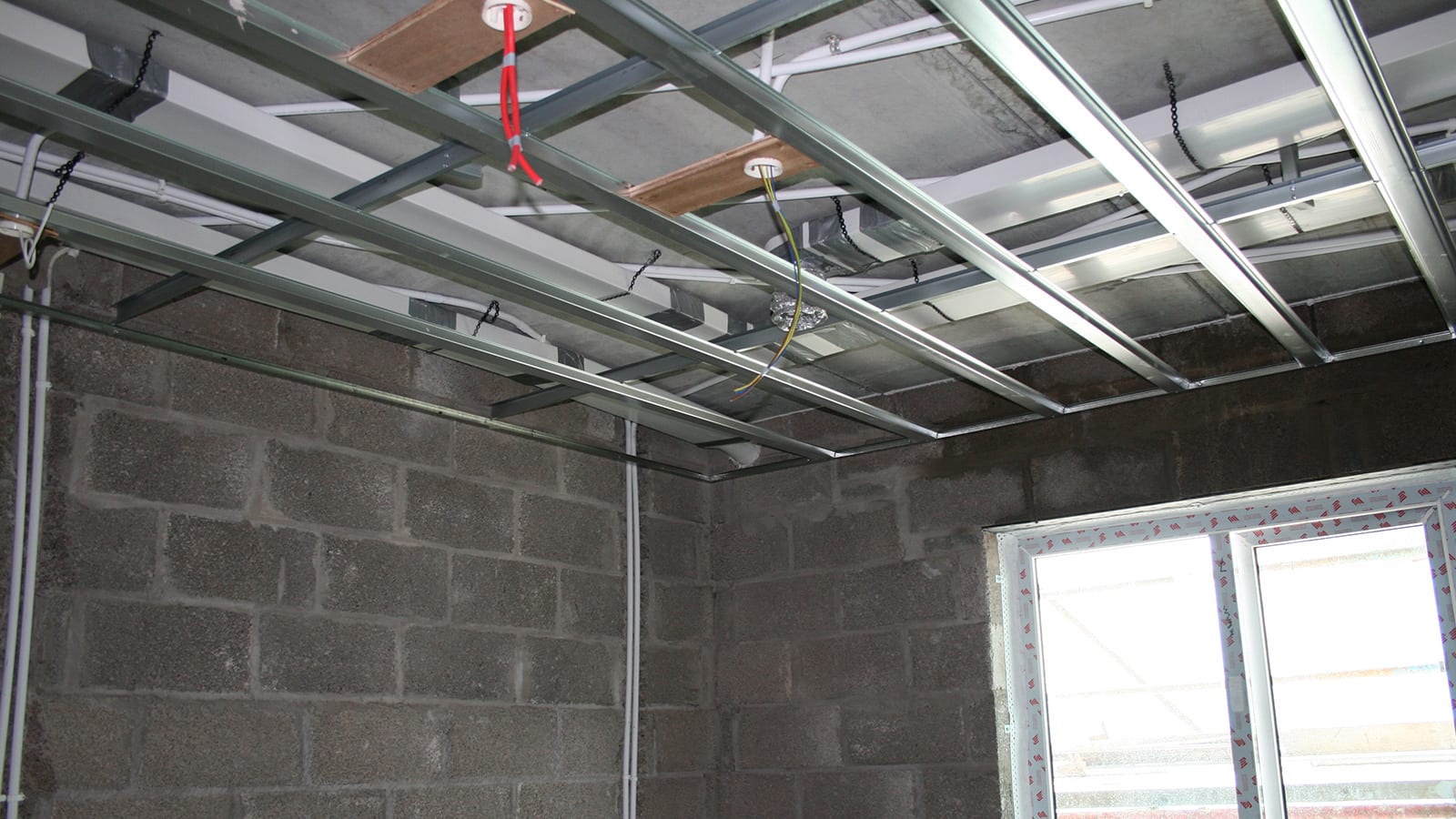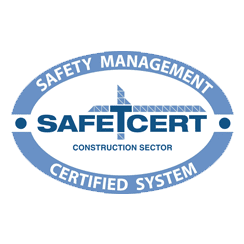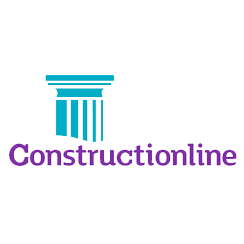McErlean Plastering is always responding to our clients changing needs and this suits clients’ needs to have one sub contractor to provide a comprehensive entire surface finish package. McErlean Plastering has adjusted to the changing needs of clients to erect metal frame ceilings and walls as part of this push by clients to achieve the most efficient and cost-effective solution. With our specialist team on side we can provide a start-to-finish internal and external surface finish package.
The process of dry lining walls and taping and jointing the taper edge plasterboard allows walls to be lined without the need to apply a plaster finish. The boards feature a slightly tapered edge allowing the joint tape to be covered with jointing compound and left flush with the main surface of the plasterboard. The jointing compound can be applied as a smooth finish requiring only a light sanding before decorating and reducing the time scales on sites. Our experienced team produce a finish that when decorated gives you a seamless, crack free surface ready for a final coat decoration.
Metal Frame walling is the modern, engineered alternative to traditional timber and blockwork construction, McErlean Plastering provide installation of wall, ceiling and floor systems which are quicker and easier to install than traditional timber systems, whilst meeting the highest performance requirements.
Up to 50% lighter than equivalent timber systems, and up to 70% lighter than blockwork, Metal frame products are easier to transport and offer a high strength-to-weight ratio for guaranteed performance and long life. It is these attributes and especially their speed and accuracy of construction which have made them a large part of the modern building method. These systems are easy to cut on site, non-flammable and won’t rot, twist or warp. They can be stored outside and installed in any weather, making it much easier to schedule work and much more efficient as a system on site. When installed, it combines the properties of solid blockwork with the speed and flexibility of conventional drywall techniques. This gives the designer the freedom to use radical solutions in internal space planning.
The key benefits of metal frame walling are the commonality of ceiling and wall lining components. This system can be used to fix background irregularities and there is little or no background preparation needed. Metal frame systems are an exceptional way satisfy thermal performance and acoustic requirements, they provide service voids and are very versatile in restorations and renovations to all extra thermal efficiency to old structures and uniformity to the joins between old and new.
The lightweight nature of the partitions also allows far greater flexibility in the design of upper floor layouts, where a conventional brick or block partition may prove out of the question on most types of floor.
Metal framing and Plaster boarding Applications:
Air Sealing
McErlean Plastering has extensive experience in the installation of thermal and acoustic application systems that meet the requirements for air sealing of buildings. The additional noise reduction and insulation properties of certain metal framing and plaster board systems can be used very effectively to meet the strictest specified thermal insulation values and standards for new housing and social housing developments where the requirements are much higher than those required by building control.
Thermal Insulation
One of the biggest factors in construction at the moment is the choice of materials for insulation and the thermal returns offered via various construction methods. The use of insulation-backed plaster boarding systems can be used in conjunction with membrane build ups to add thermal retention to new properties and this can also be added to old structures and inefficient buildings to vastly reduce building running costs.
